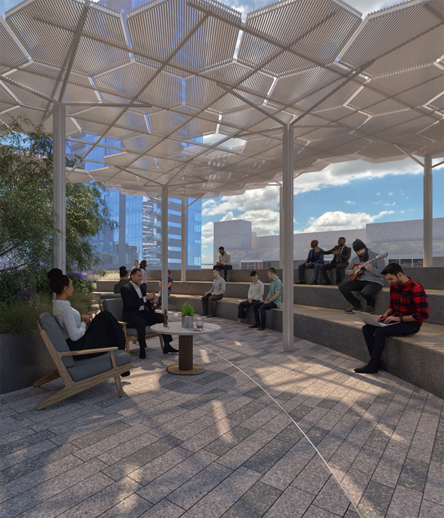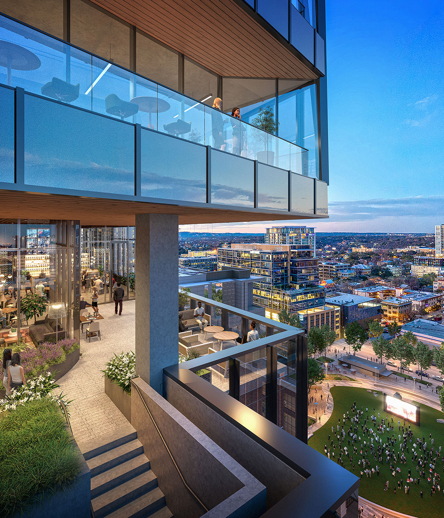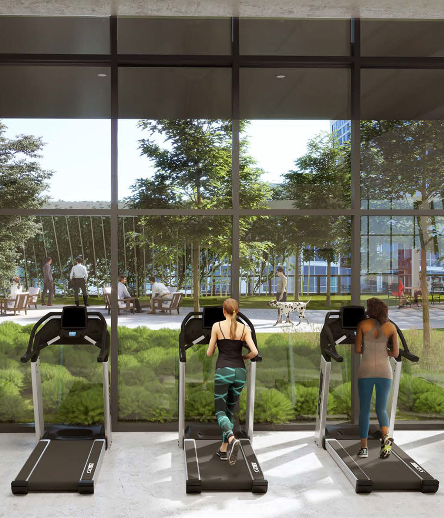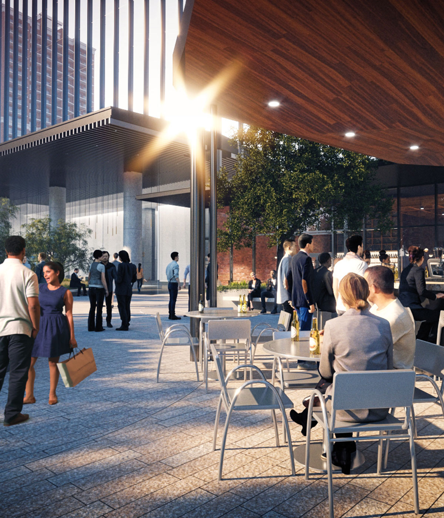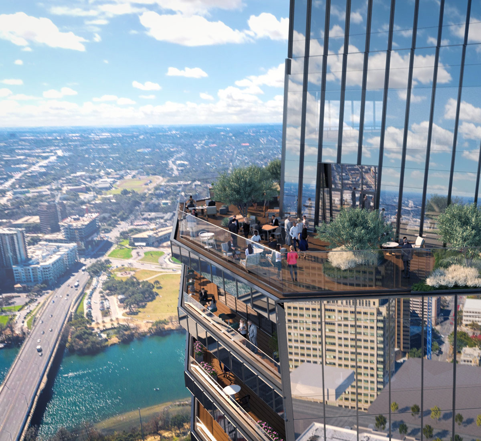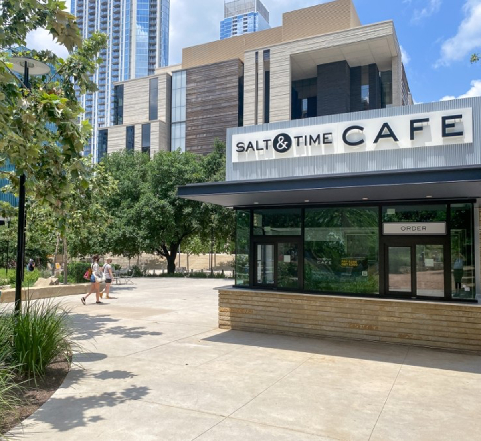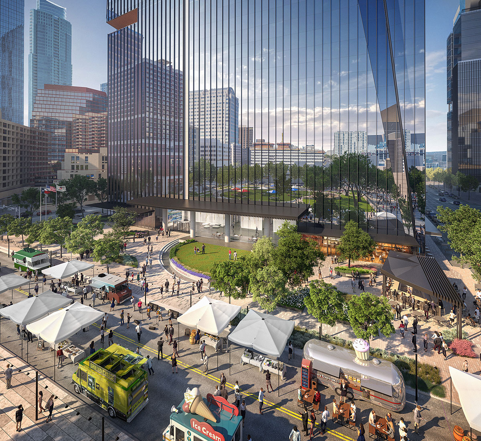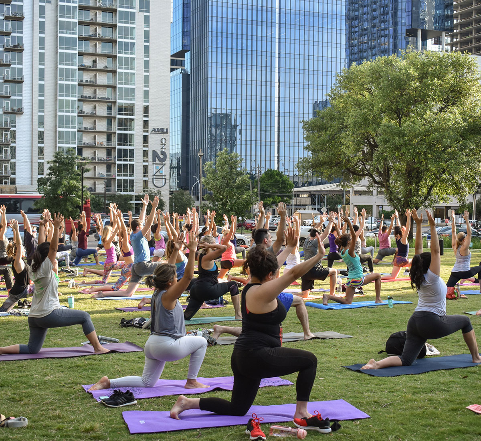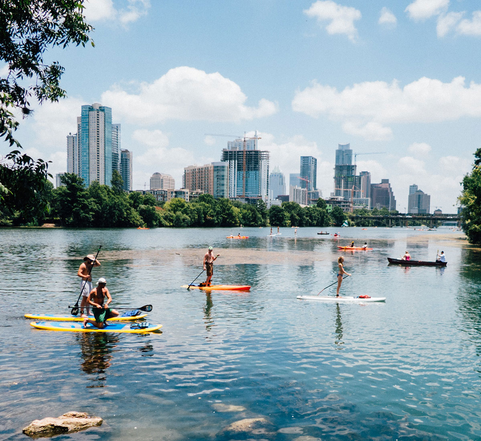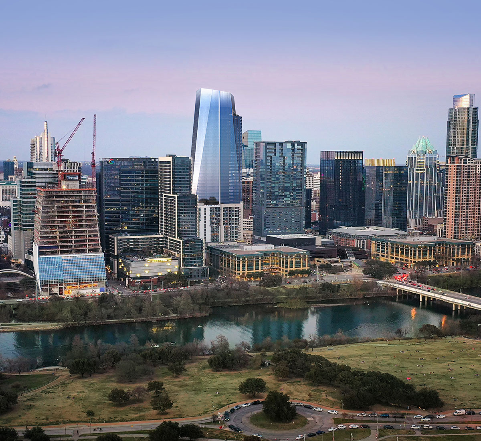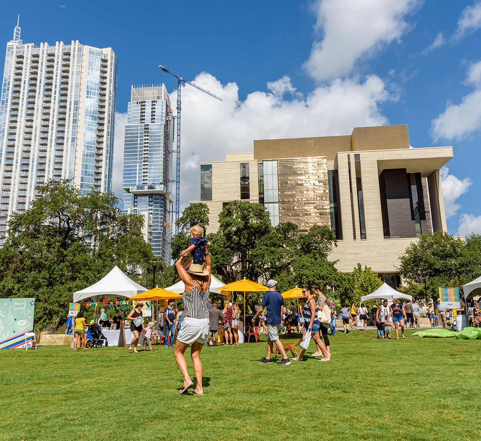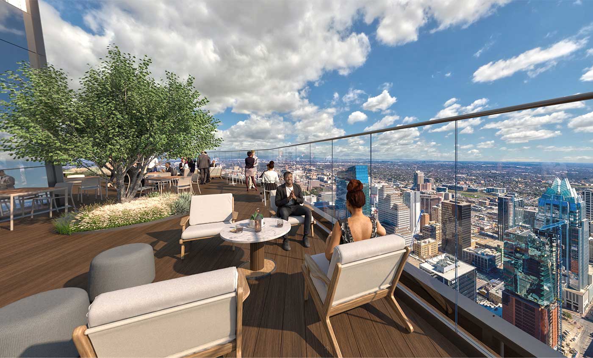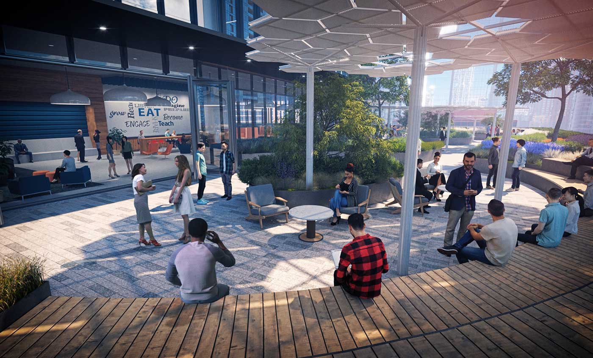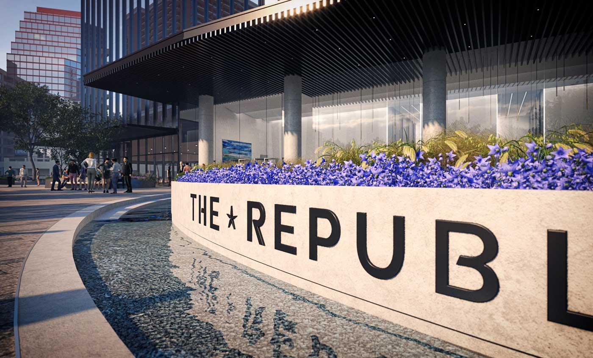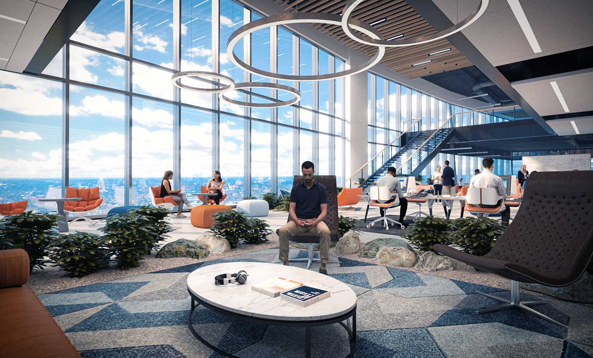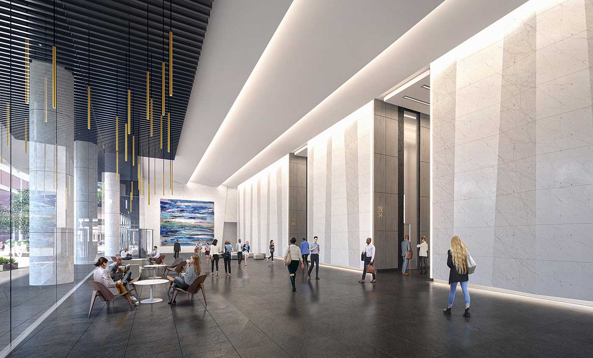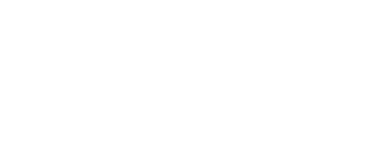
THE REPUBLIC HERO

THE REPUBLIC OVERVIEW
Work. the Austin Way.

THE REPUBLIC STATS
By The Numbers
-
816,560 RSF
total office space
-
27,500 RSF
typical floor plate
-
~750 RSF
private terrace on every
office floor -
20,000 SF
plaza and outdoor bar with direct
access to Republic Square Park -
50,000+ SF
of amenities including
conferencing, lounge, fitness center,
and outdoor terrace -
16,585 SF
ground-floor retail
THE REPUBLIC VR
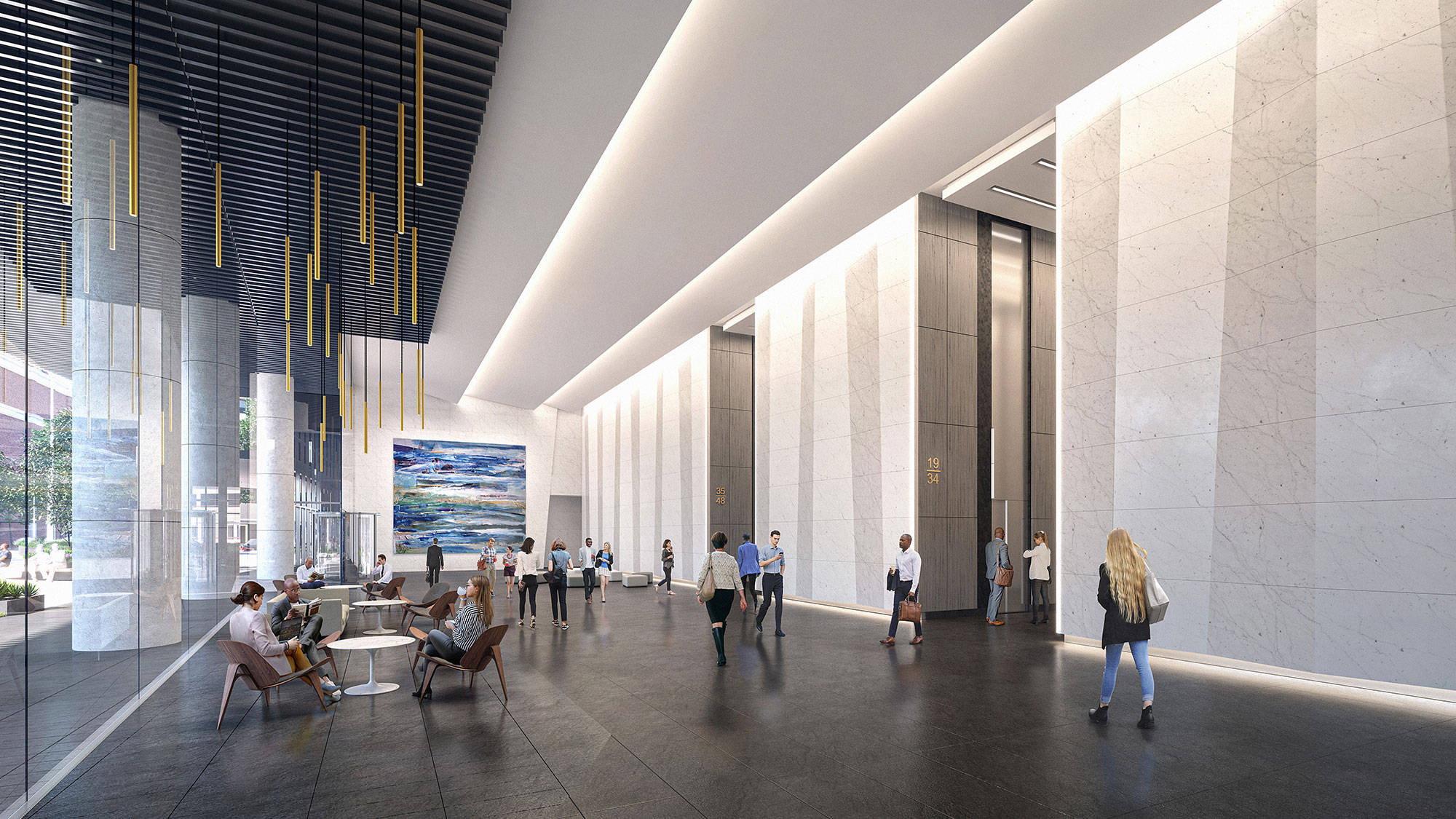
TOUR
THE
REPUBLIC.
Built for Today.
and Tomorrow.

THE REPUBLIC BUILDING
Click on a floor
to learn more
| 48 (high-rise test fit) | LEASED | 20,937 RSF |
| 47 (high-rise test fit) | LEASED | 25,356 RSF |
| 46 | LEASED | 25,238 RSF |
| 45 | LEASED | 25,564 RSF |
| 44 | LEASED | 25,876 RSF |
| 43 | LEASED | 26,185 RSF |
| 42 | LEASED | 26,489 RSF |
| 41 | LEASED | 26,790 RSF |
| 40 (high-rise test fit) | LEASED | 27,087 RSF |
| 39 | LEASED | 27,328 RSF |
| 38 | LEASED | 27,618 RSF |
| 37 | LEASED | 27,466 RSF |
| 36 | LEASED | 26,565 RSF |
| 35 | LEASED | 27,541 RSF |
| 34 | LEASED | 27,723 RSF |
Click on a floor
to learn more
| 33 | 28,087 RSF | |
| 32 | 28,354 RSF | |
| 31 | 28,618 RSF | |
| 30 | 28,878 RSF | |
| 29 | 29,135 RSF | |
| 28 | 29,388 RSF | |
| 27 | 29,637 RSF | |
| 26 | 29,887 RSF | |
| 25 | 30,124 RSF | |
| 24 | 30,362 RSF | |
| 23 | 30,597 RSF | |
| 22 | 30,827 RSF | |
| 21 | 31,065 RSF | |
| 20 (mid-rise test fit) | 31,292 RSF | |
| 19 (Amenity Level) | 6,546 RSF | |
| PARKING | 2.4 / 1,000 RSF | |
| Ground Floor | 45,055 SF |
Health & wellness
Your wellness.
Our commitment.
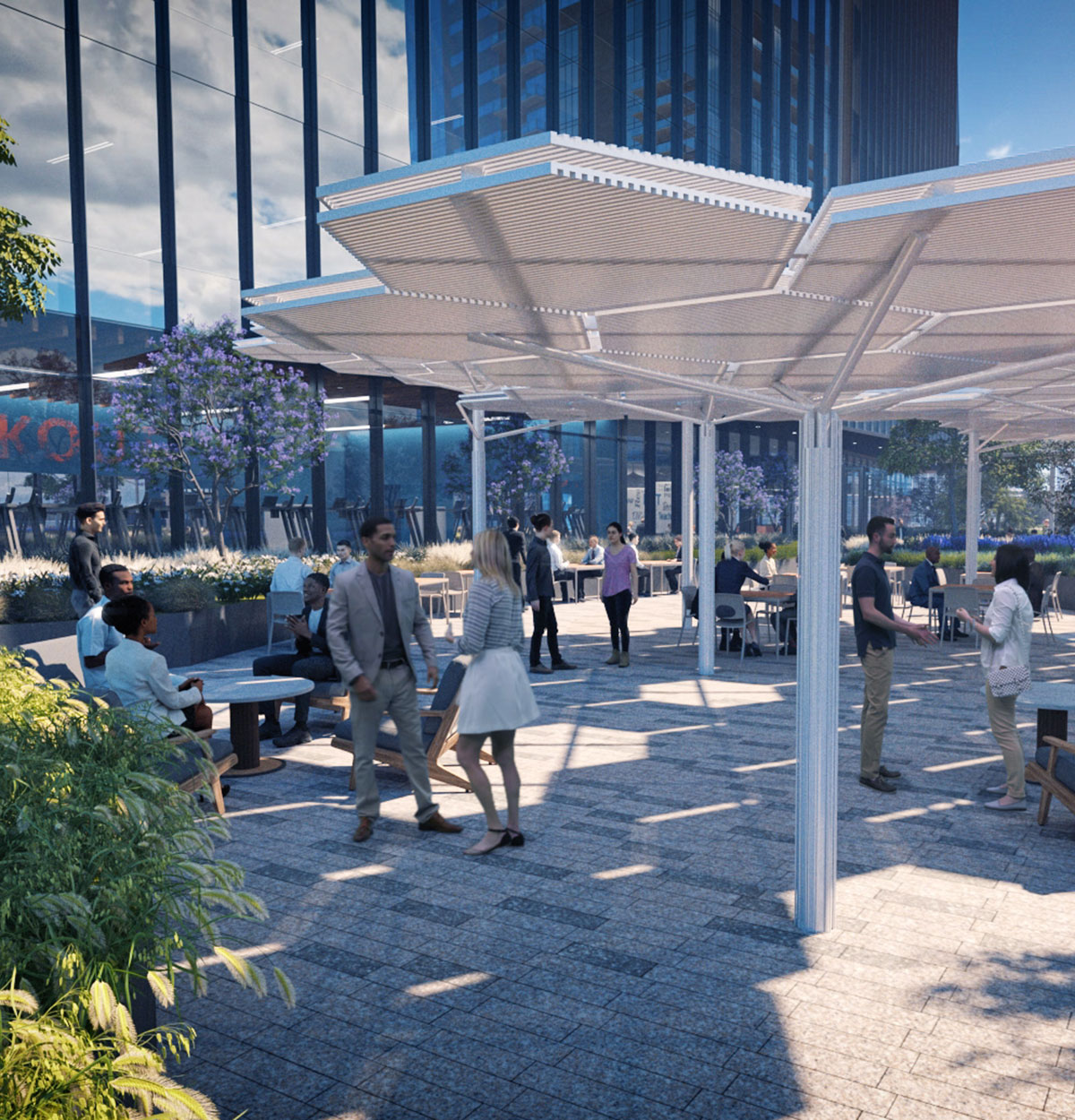
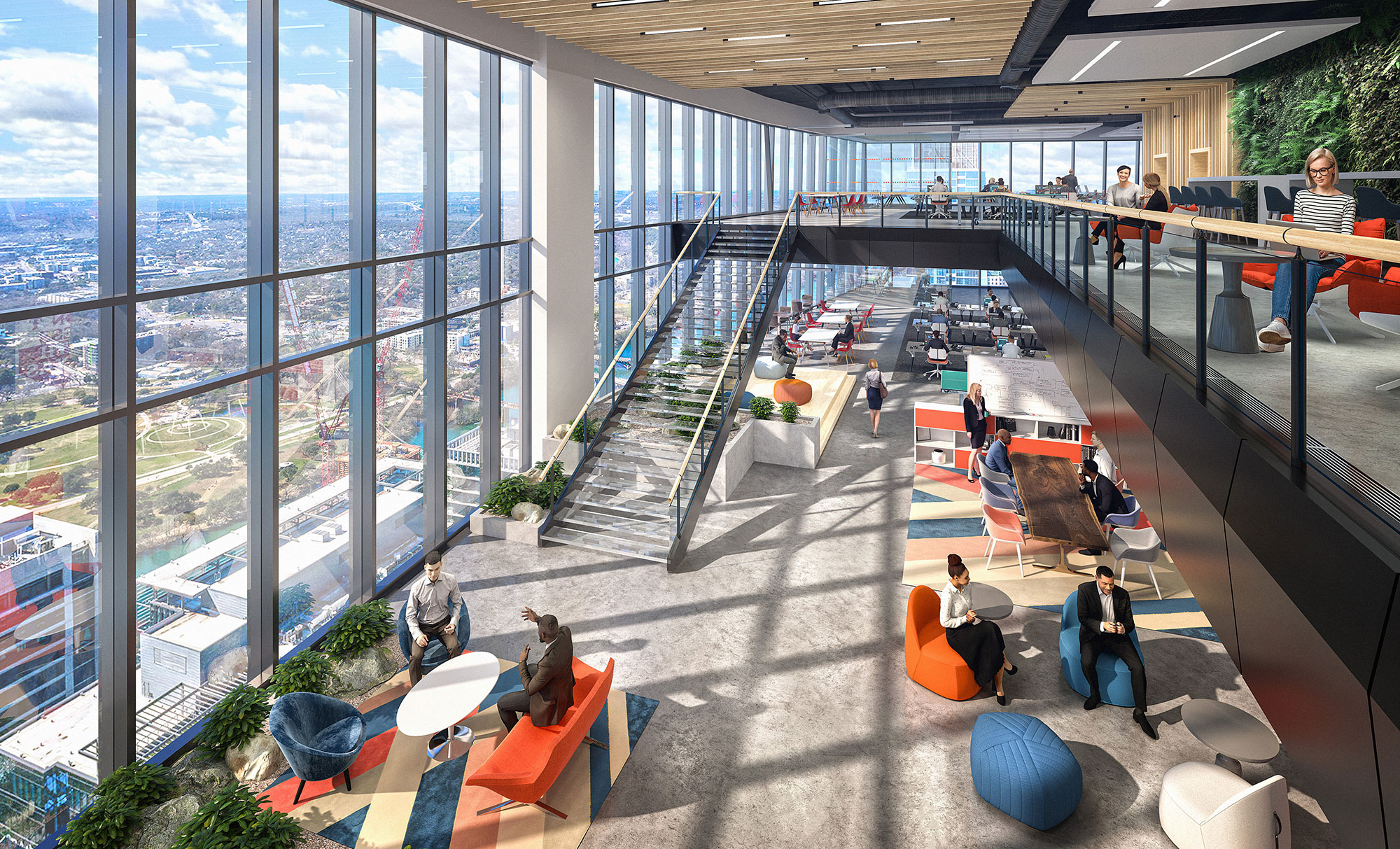
-
4 MIN WALKING
Lady Bird Lake /
Colorado River -
1 Min Biking
-
Direct access
MetroBus, MetroRapid, and future Project Connect Gold, Orange, Blue, and Purple lines
-
6 min Driving
MoPac
Expressway -
99 walk Score
Pedestrian friendly
-
96 bike Score
Biker’s paradise
-
2 BLOCKs AWAY
-
4 Min Driving
1-35
